House Specifications
General
The homes at Ross Allta have been designed and built with both quality and luxury in mind. Each house has been tailored to suit the orientation of its site and will be finished to the highest standards with a range of materials carefully chosen by our design team and executed with superior craftsmanship by our highly skilled tradespeople. The result of this is that every home at Ross Allta is unique and yet highly complementary to its surroundings. Each house will be fully finished according to a stylish and contemporary theme chosen by our interior designer to ensure that no two homes will be the same.
Structure
All houses are masonry block-built with solid concrete floors and stairs. Pre-stressed hollow core floors combined with solid block-built walls are used throughout, giving the greatest levels of sound proofing for both airborne and impact sound. Specialist designed roof trusses support high quality slates supplied by leading Irish manufacturer Tegral. Exceptionally high levels of insulation combined with triple glazed uPVC windows mean that each home will have an A rated BER and all homes are covered by a ten-year structural warranty from Homebond.
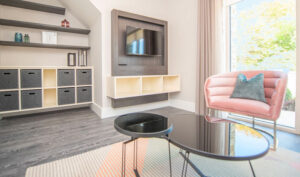
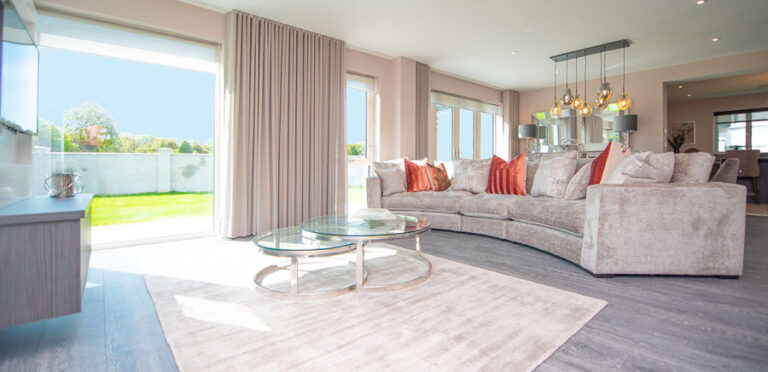
Heating & Ventilation System
All houses in Ross Allta have been designed to achieve the very best levels of energy efficiency to provide BER A2 rated homes which greatly reduces the cost of heating and hot water production. Each home at Ross Allta features an A-rated air to water heat pump with underfloor heating throughout for greater comfort, control, and efficiency. This highly energy efficient system provides individual thermostatic control for each room for maximum comfort at minimum cost. Each home is also fitted with a heat recovery ventilation (HRV) system, providing optimal living conditions whilst constantly saving money. This is achieved by recovering the heat from the warm stale air inside the house and transferring this energy to warm the incoming fresh air destined for the living sections of your house through a controllable ventilation network. This system when combined with the airtight membrane inside the envelope of the house virtually eliminates draughts and maintains a comfortable and fresh environment throughout the home.
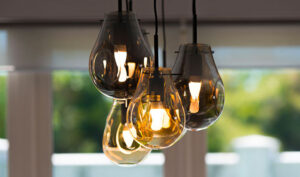
Internal Finish
Internal Finish All internal walls and ceilings are decorated in a palette of contemporary elegant shades. Stylish internal fire rated doors and high-quality contemporary skirtings and architraves receive a fine painted finish. The ground floor is finished in a combination of bespoke porcelain tiling and quality laminate flooring, while the first floor and stairs receive a luxurious carpet covering as standard.
Kitchen / Utility & Wardrobes
The Kitchen is designed to maximise space and light in design and features high quality fitted cabinets, spacious island unit and superb quartz worktop as standard. Twin Neff ovens, hob and extractor are also included as are the other integrated appliances The spacious utility rooms are plumbed for washing machine and dryer and are fitted with an additional sink and cabinets. A boot room, with access to the utility, is conveniently included. Each home features a walk-in pantry with ample storage space. Bedrooms are fitted with bespoke high quality modern wardrobes designed to maximise storage space, while the Master bedroom features a walk in wardrobe, finished with a combination of hanging and shelving space.
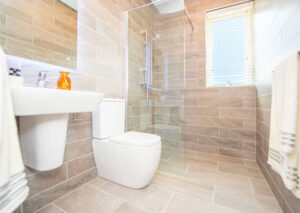
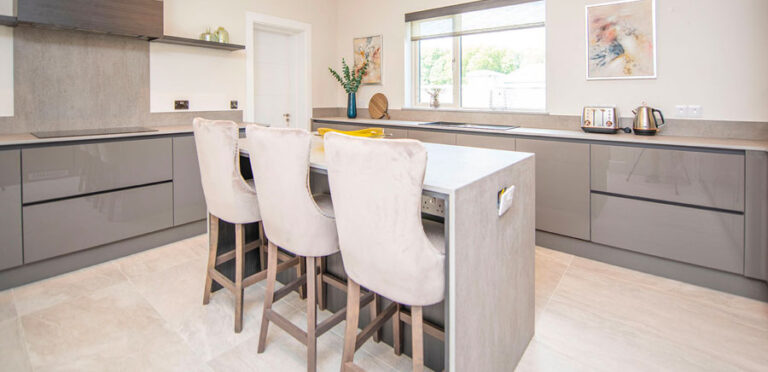
Bathroom / En-Suites
All bathrooms and en suites feature high quality and stylish white bathroom ware complimented by designer tap and shower fittings from Hansgrohe. Bathroom walls are finished with a combination of painting and extensive tiling combined with sleek and stylish linear I-Drains to all showers for a uniquely luxurious finish. Each bathroom is fully accessorised in terms of mirrors, vanity units, towel rails and screens etc.
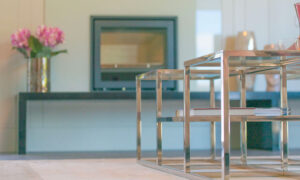
Electrical
Each house benefits from a generous and well designed lighting and electrical scheme to enure maximum flexibility in terms of function. All homes are wired for TV, telephone, and broadband with CAT 6 cable being brought to a dedicated comms cabinet in the utility room. High speed fibre broadband is available to provide an ideal home office environment. Heat/smoke and carbon monoxide detectors are fitted throughout as standard, and each house is prewired for an alarm.
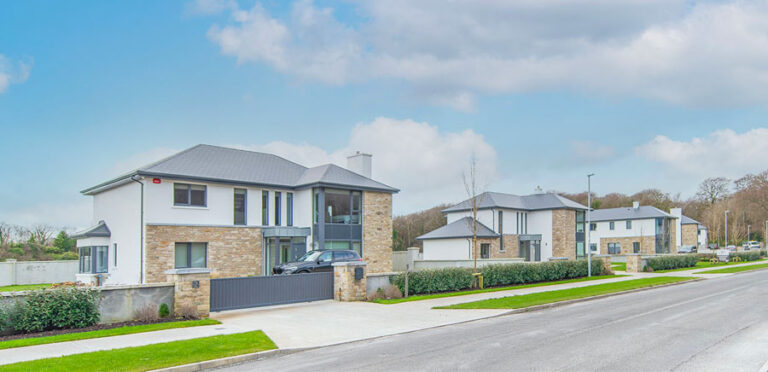
Guarantee & Certification
All homes are covered by a 10 year structural guarantee from Homebond and certified by an independent assigned certifier under the BCAR system.

External Finishes
All homes in Ross Allta feature elegant elevations to incorporate a mixture of natural Lacken stone with cut limestone cills, strings and wall caps. Elements of zinc and painted render are carefully combined with maintenance free uPVC fascia, soffits, and gutters to create a stylish and contemporary look. All lawns are levelled with topsoil and seeded, while boundaries are finished with sturdy block walls which are plastered and capped. The perimeter of each house has concrete footpaths and the driveway finished with a natural stone aggregate especially selected to match the external stone of the houses. Each house has generously paved patio areas to the rear with high quality landscaping throughout the gardens and driveways which provide parking for at least three to four cars. An outdoor tap and external power socket are also included in the back gardens and ducting is also provided for the potential installation of electric gates. Common areas are extensively landscaped in accordance with a plan drawn up for the development by Radharc Landscaping which was specifically designed to enhance the sylvan setting of the site. Extensive use of hedging is used to soften the boundaries of the properties and a voluminous array of shrubs and planting feature to give colour and visual interest to all of the common areas. A large number of semi mature trees have also been incorporated into the landscaping design to further enhance the link between the open spaces and the surrounding mature woodlands. The maintenance of these common areas is the responsibility of the Ross Allta Management Company.


